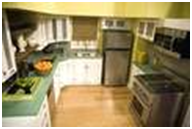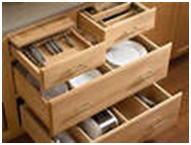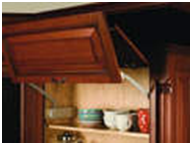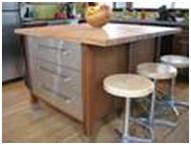Tips on Creating a Spacious Kitchen
Know what the correct height for your countertop is, what flooring is most recommended and where the appliances should best be placed. Nowadays, designers are working hand in hand with architects in studying the ergonomics of a room in setting one up. Productivity is a major factor together with efficiency while not taking for granted comfort. This way, moving about your kitchen can be pleasurable.
Counters
Experts nowadays recommend that you customize the height of your counter according to your needs rather than you making do with the standard sizes, provided that it is not yet your size of course. Perhaps you can put in at least two counters that have different heights. The first one you can make a bit lower like around 34-38” in height. You can use this counter to prepare your food where you can do all the slicing as well as the stirring and the like. The second counter you can put in a bit higher like around 44-46” in height. Here you can keep the food that you will be serving later on, or as storage for things that you will not yet be using like the chocolate you just melted that would need to cool first and will later on be added to the eggs. When you are customizing the size of your countertop, use your elbows’ height for reference. If you are also one of those people who entertain in the kitchen, the counters also provide a good gathering place rather than on top of your dishwasher and the like.
 Bamboo is good to be used for the floor. Not only is it nice to look at, but it gives comfort to the naked feet as well.
Bamboo is good to be used for the floor. Not only is it nice to look at, but it gives comfort to the naked feet as well.
Floors
The flooring in a kitchen is an important aspect in the kitchen. As an alternative to ceramic tile or to other natural materials like stone, you can choose to get “bouncy” materials, like that of rubber. Also popular nowadays is wood, although cork is the one that is mostly recommended. It give much ease to the legs and the underfoot. You can also employ non slip mats on the counter or small rugs (having a padding that is nonslip) by the stove or other strategic areas.
 An accessible dishwasher such as this does away any unnecessary bending
An accessible dishwasher such as this does away any unnecessary bending
Drawers vs. Doors
Experts recommend getting cabinets that have spacious and functional drawers. This is a good place to store your dining wares, your small appliances as well as the materials that you use for cooking. It give you the ease of getting the items less the effort of ducking, as what you would do to look for something that is beneath the counter, and crawling.
 Doors that you can just flip right up gives you convenience in kitchen storage
Doors that you can just flip right up gives you convenience in kitchen storage
Cabinets
Design your cabinets according to how you use them to ensure that your doors correctly open doing away with unnecessary ducking and moving aside. You can also just simply get a cabinet where doors are the flip up kind instead of going sideward.
 bar stools provide a good sitting place when you are cooking today’s meal or when you are eating with the family or simply when you are entertaining guests.
bar stools provide a good sitting place when you are cooking today’s meal or when you are eating with the family or simply when you are entertaining guests.
Storage
A storage rack that comes with several layers does away with having to lean tediously into your cabinets. The same goes for shelving that is built inside the doors of your cabinetry.
Outlets
Outlets look best when concealed. You can perhaps put in a little allowance on the base of your upper cabinets; say around 3”, where you can install your outlets away from visibility. At the same time, when you have to get something plugged, all you have to do is reach up, regardless of the spot you’re in, and plug without having to push and pull your appliances around the kitchen.
Seating
Stools have always been a classic must have in a kitchen, preferably one with cross-bars where you can put your tired feet. Having two stools in a kitchen is just enough.
