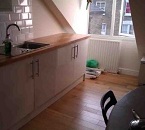5 Main Kitchen Layouts You Should Consider while Planning a Kitchen Remodel
 You are planning for a kitchen remodel but are confused what to add, what to remove and, in all, how to do it. It’s natural. But first of all, understand that you should start with choosing the right design layout which is crucial when refurbishing a kitchen. This is because of the fact that the exact location of your appliances and countertop elements will decide how efficiently you can cook, clean up and also have a chat with your guests at the same time. Here are various kitchen design layouts and their pros and cons that will help you decide which one would be the best for you.
You are planning for a kitchen remodel but are confused what to add, what to remove and, in all, how to do it. It’s natural. But first of all, understand that you should start with choosing the right design layout which is crucial when refurbishing a kitchen. This is because of the fact that the exact location of your appliances and countertop elements will decide how efficiently you can cook, clean up and also have a chat with your guests at the same time. Here are various kitchen design layouts and their pros and cons that will help you decide which one would be the best for you.
1. Kitchen Island
This is ideal for those who love efficiency and who have some seriously large space. An island can provide an efficient work triangle if it has a cooking unit, sink or refrigerator. In addition, it can offer an extra surface for dining, making cocktails or doing homework. It can provide an added benefit of storage too. However, space is the main keyword. The least advisable size for an island is 40 sq. inches; and it should have a 31.5 inches clearance zone. If you don’t have that much space, you can turn to one of the many other options that a kitchen fitting London specialist can offer you.
2. Kitchen Peninsula
Since a kitchen island needs a lot of space, those who don’t have one have a more realistic option known as a kitchen peninsula. This also may give you the satisfaction of having a kitchen island, only difference being its connection to a wall. A peninsula offers stool space and a feeling of openness.
3. Single-sided Kitchen
If your space is narrow, a single-sided kitchen can be perfect for you. It’s a straight running design along only one wall. It’s also ideal for small households with all the cabinets and appliances arranged against one wall, thus reducing work triangle to a straight line.
This streamlined design can be made more storage efficient if you consider investing in a wall-mounted rail system to hang your pots, pans, knives and other items, within your reach.
4. Gallery Kitchen
This type of kitchen too is ideal for those who lack a big space. A gallery aka double-sided kitchen features storage and work surfaces lining both sides of your space. But you’ll have to resist the temptation to cram as much as possible in this layout so that drawers and doors of opposite kitchen units can be opened freely at a time, for example.
5. L-shaped Layout
This is a flexible and spacious kitchen layout and is best for those who want to bring their dining table in their kitchen. However, if you want privacy against guests while cooking, this layout may not be very ideal.
All these layouts will hopefully give you a better idea of how to make the best use of your space and have a kitchen that you’ll be proud of.
