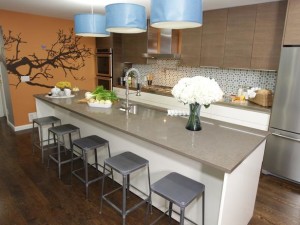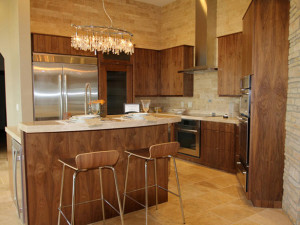Designing The Kitchen Island – 5 Questions to Ask Yourself
 Every experienced interior designer knows that the most complicated space to design in a house is exactly the kitchen. So, if you are a homeowner, it’s completely normal to feel lost and confused, especially if you are trying to figure out how to design the kitchen island. We will try to help you. Let’s make it clear: there is no set formula for figuring the size and shape of an island, there are only some useful tips and measurement guidelines. First of all, you need to ask yourself 5 basic questions.
Every experienced interior designer knows that the most complicated space to design in a house is exactly the kitchen. So, if you are a homeowner, it’s completely normal to feel lost and confused, especially if you are trying to figure out how to design the kitchen island. We will try to help you. Let’s make it clear: there is no set formula for figuring the size and shape of an island, there are only some useful tips and measurement guidelines. First of all, you need to ask yourself 5 basic questions.
1. What is the function of your kitchen island?
Of course, islands are multifunctional, but you have to decide its main function. Will it be devoted for cooking, preparation working, eating, cleaning or entertaining? Or, on the other hand, do you want to use your kitchen island for everything, including your kids’ homework and chatting with your friends. You will need more space if you want to have sinks and appliances in an island, but if you want to use it for casual meals, focus on seating.
2. What appliances you will have in a kitchen island?
If you want to integrate kitchen equipment and appliances into the kitchen island, you have to think about the function, not only spacing. For example, if the have the main sink in your island, then you need to decide whether dishwasher will be left or right of the sink. On the other hand, if the island is going to be your preparation area, integrate trash, compost and recycling area nearby it, too. Is your kitchen really large, so you have a large refrigerator not near the island, consider having a small under-counter refrigerator nearby. In case you want to install a cook-top, think about space needed for hood or an exhaust vent. We suggest you to make a list of all appliances you would like to have in your kitchen island and order them by priority. Perhaps you won’t be able to get everything in an island, but at least your top 5 features should be there.
3. Is storage your priority?
This depends on the kitchen layout a lot, because storage is not a priority if there is space for a lot of cabinetry in the rest of the kitchen. If an island is going to be main preparation area, appliances and sink should come first, but anyway make room for cutting boards and preparation utensils nearby the sink. In general, two cabinets (24-inch base back to back) can accommodate typical under-island functions.
Think about the seating height. If you want to have bar stools, you might consider two leveled island. The working side can be set lower for preparation and cooking and the dining side can be higher and accommodate bar stools. Use the step in between as a practical place for electrical outlets.
5. How will the kitchen island fit into general layout?
Kitchens are dynamic and due to their busy nature, they require each part to be cohesively and carefully designed. Think whether the opposite kitchen counter works well with the working side of the island. Calculation is required for the open floor area around the kitchen islands, too.

